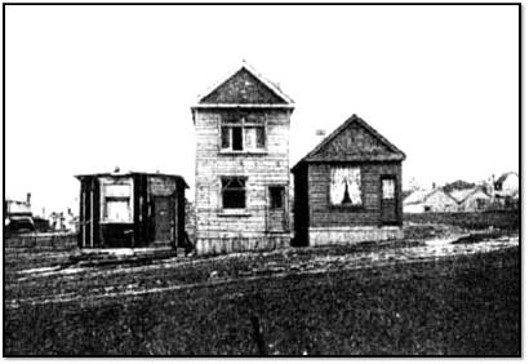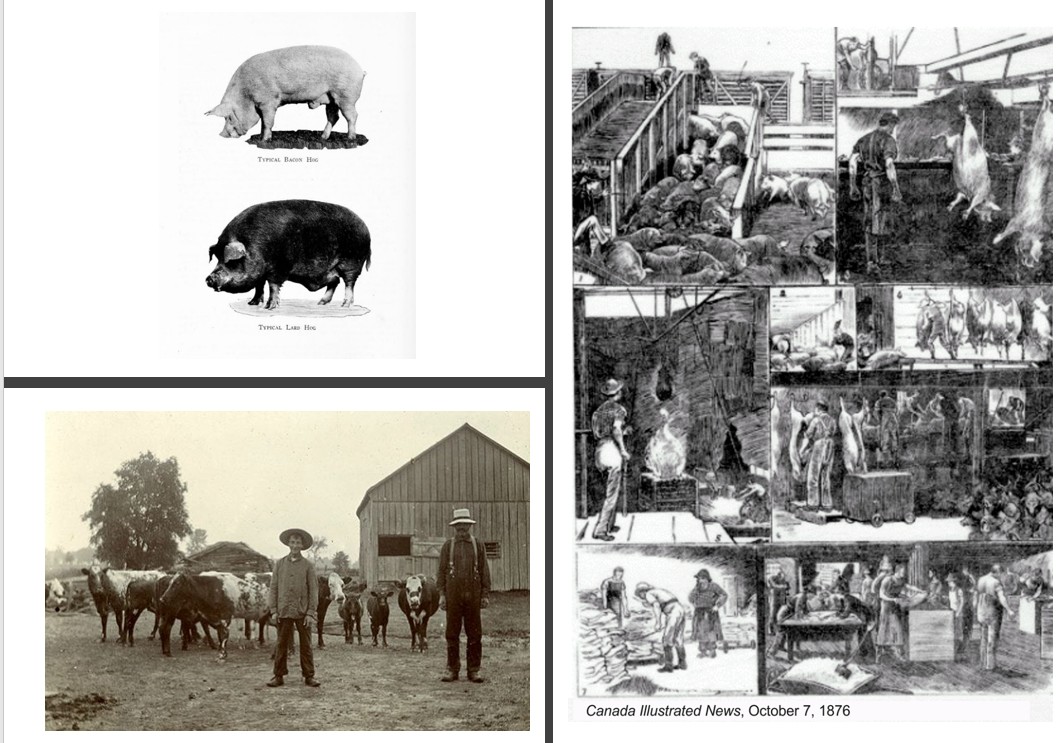by Joanne Doucette


There is an urban legend that Myrtle, Ivy and Harriet Streets were named after local women (true) who argued so much that they could never meet so the streets don’t meet (not true). The deep ravine called “the Devil’s Hollow” had more to do with keeping the streets from meeting. The women were all members of local brickmaking families who actually seemed to have got along quite well.



Canada’s immigration policy was openly racist and specifically sought white Scottish, Irish and English immigrants to counter the feared “Yellow Peril” — immigration from China and, to a lesser degree, Japan. This is clearly and, none to subtly, reflected in the poem below. John Wilson Bengough (1851-1923) was one of Canada’s leading cartoonists.

British immigrants crossing the “Bridge of Tears” over the railway tracks at Union Station around 1911. It was called this because here people said goodbye to loved ones or cried because they had left everything they had to gamble on a new start in a new country. Everything they own is in their hands.
Most came in family groups like this. Mother has baby in her arms. Dad is at the back. Two teens carry the luggage and grandmother is at the back carrying another child. The grinning child on the right reflects the hope they had, but others don’t look so enthralled with Toronto.

At the same time that a Shacktown was growing outside the city, families like the Andersons built brick and brick-fronted houses like these west of Greenwood Avenue. The City of Toronto imposed stricter building requirements due to the danger of fire. The so-called “Fire Limits” required brick construction at least on the street facade and fire resistant cladding on the other walls. Much of that cladding was Insulbrick, a kind of asphalt impregnated with asbestos. There is still a lot of that material around, often covered with newer aluminum siding.
The Andersons, professional builders from Scotland, preferred to build solid brick, sturdy houses, like these three. Many of those still stand today near Riverdale Collegiate. (Photos courtesy of Guy Anderson)

After 1905 a Shacktown developed east of Greenwood Avenue on land that was still outside of the limits of the City of Toronto. A flood of impoverished British immigrants arrived here to start new lives only to find that while jobs were available (at least at first), there was no housing for them. So they bought lots at around $5 to $10 a foot of frontage and scrounged bits of lumber, old crates, tarpaper, tin and whatever could use to create their own homes. These are on Coxwell Avenue.



December 22, 1919 Boys playing hockey on Hastings Creek. Hastings Creek crossed the Danforth just east of Jones and cut a ravine at Ravina Crescent in “The Pocket” and another gully, known as the “Devil’s Hollow” between Jones & Greenwood.
The creek continued south through the Hastings’ farm (Hastings Avenue to Alton Avenue) and across where Greenwood Park is to enter Ashbridge’s Bay between Leslie Street and Laing Street. The City filled the ravine in a number of times and finally buried the creek in the sewer system in the early 1920’s.
A staff member at the East End Garden Centre recalled when her grandfather caught fish in this pond. Others have told me of their grandparents tobogganing down the hill or skating on the pond.

Cattle and pigs were driven along roads leading into Leslieville from very early in the 19th century. The men and boys who managed the cattle en route were called “drovers”. Later they were brought in by train. When they reached Leslieville the animals were let loose to graze on the nutritious meadow grasses along Ashbridge’s Bay.
Some were even fed on the leftovers from the Gooderham Worts Distillery. Then they were slaughtered by butchers in the many abattoirs that were feature of Leslieville’s economy. Of the cattle that were fed on whisky mash, it is said that they died happy.

This is looking west along Jones Avenue just north of Riverdale Collegiate. Heavy industry lined the track, including a pork packinghouse on the west side of Jones where pigs where slaughtered. The stench was incredible especially on hot days, making nearby houses and the high school even more uncomfortable in the days before air conditioning,











Great history- loved the photos